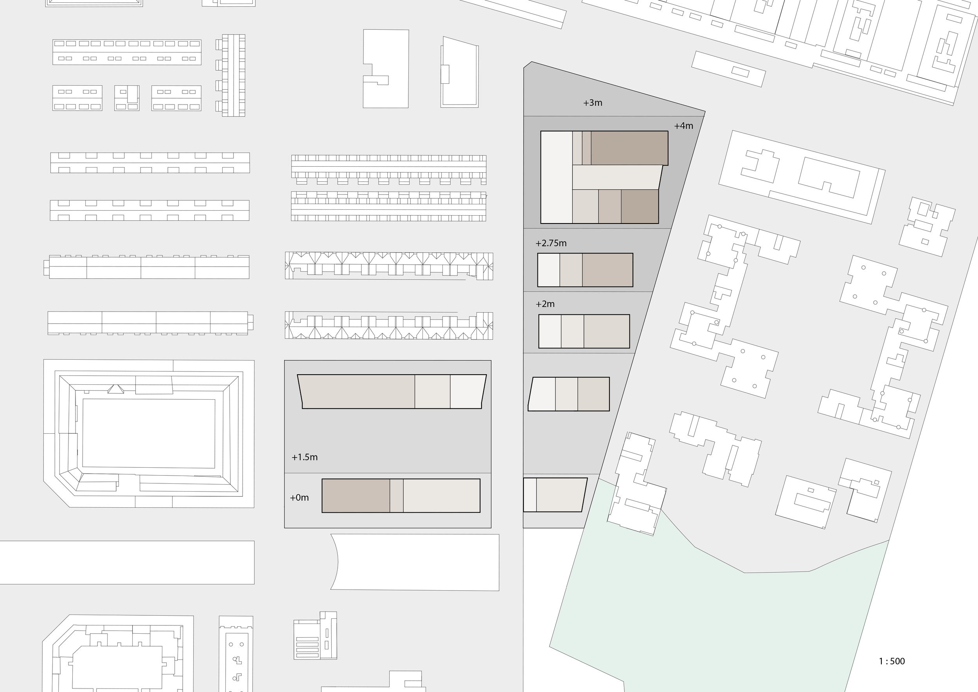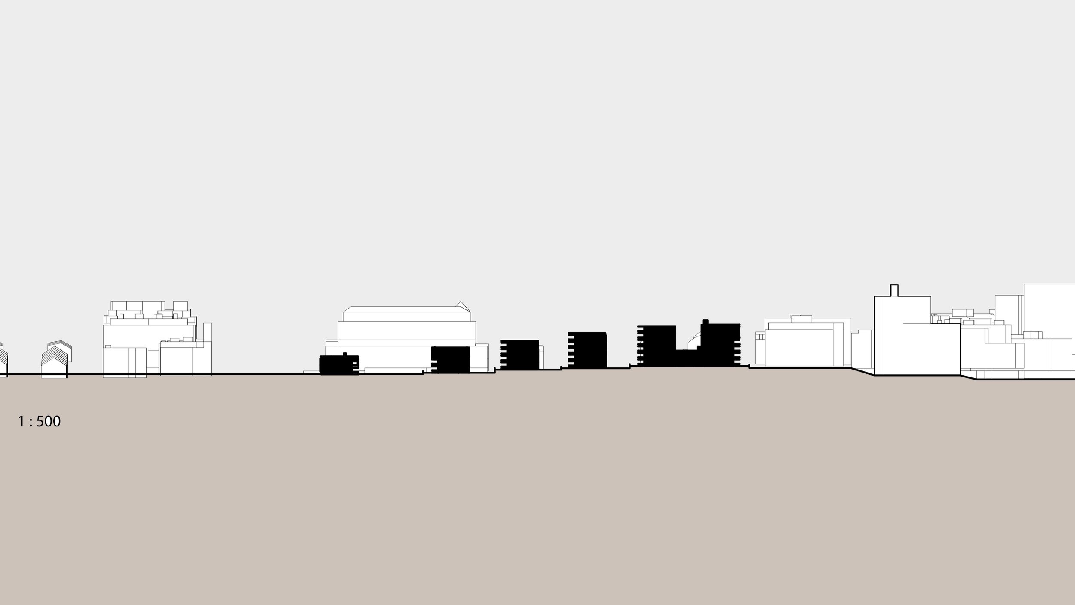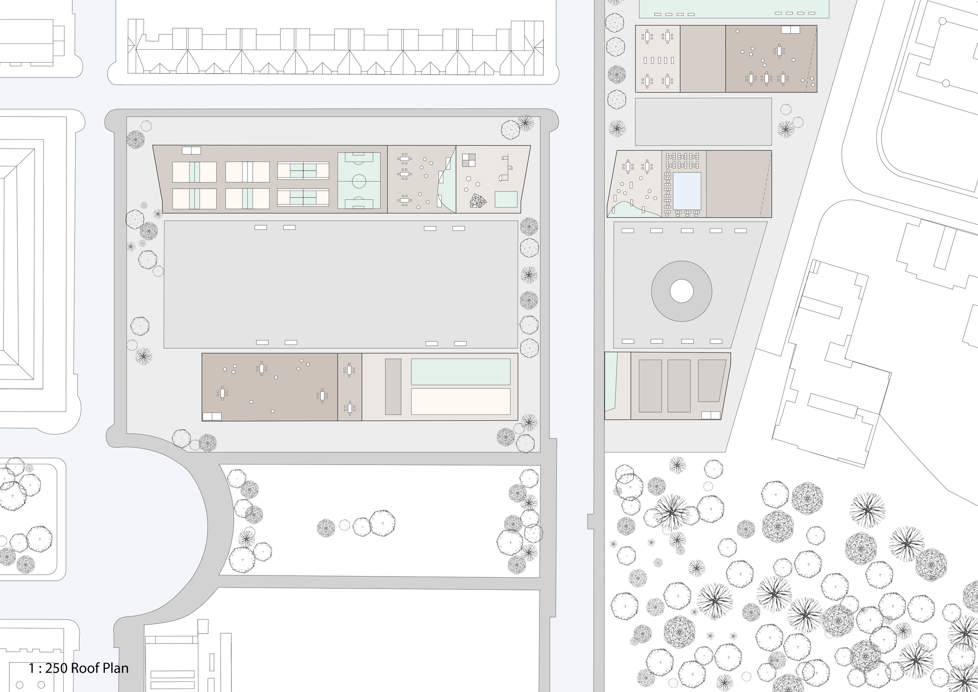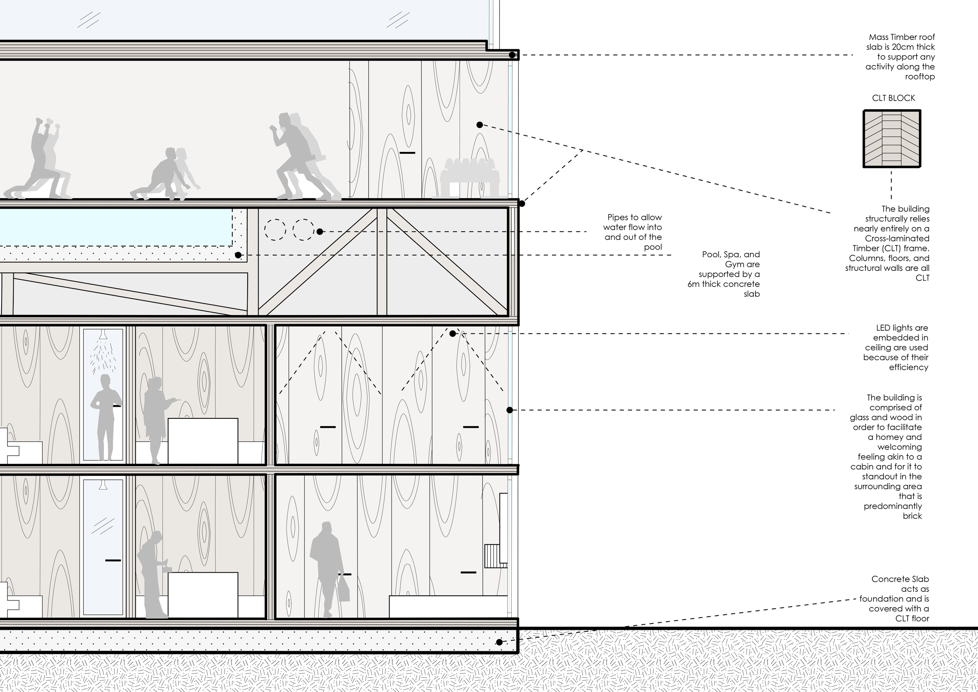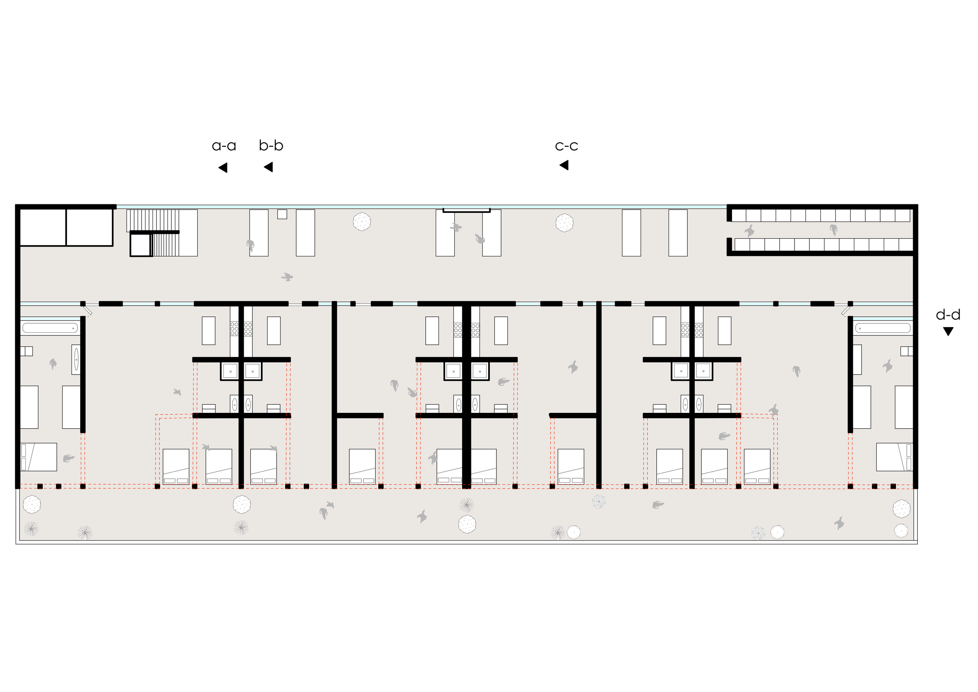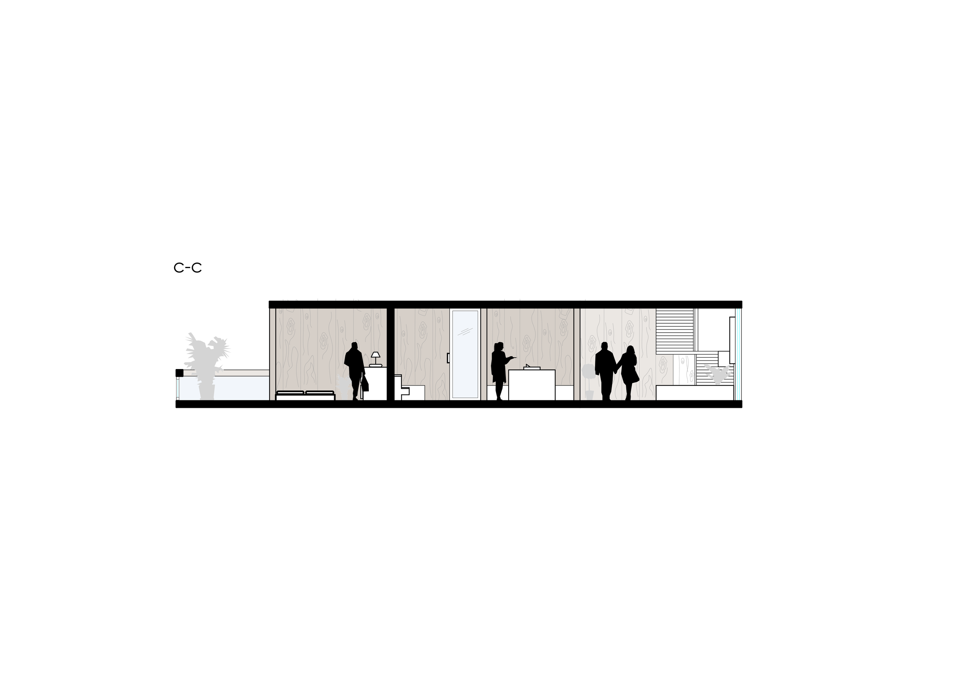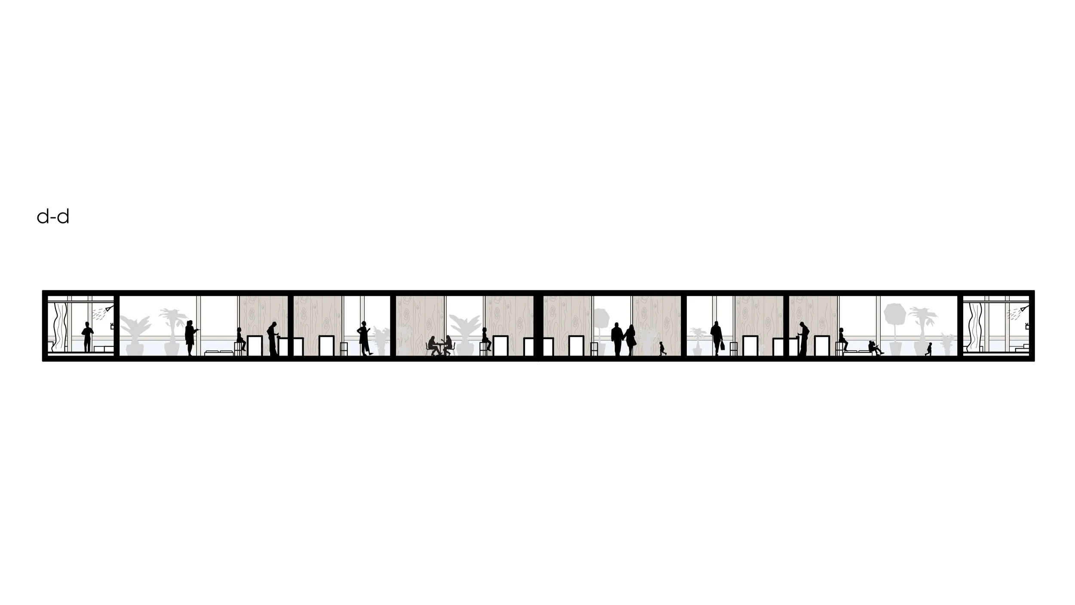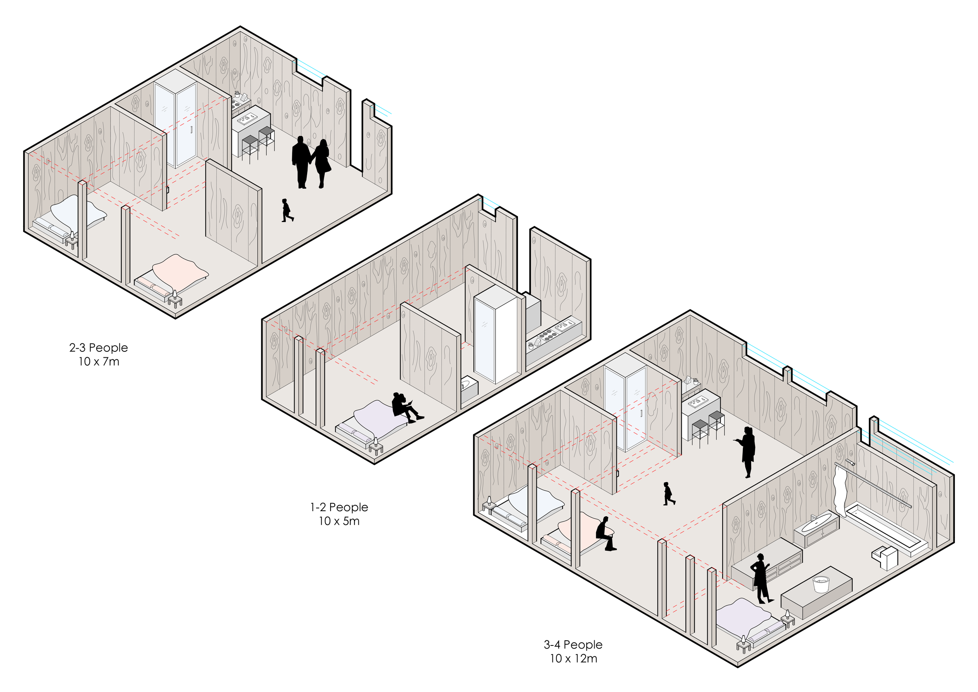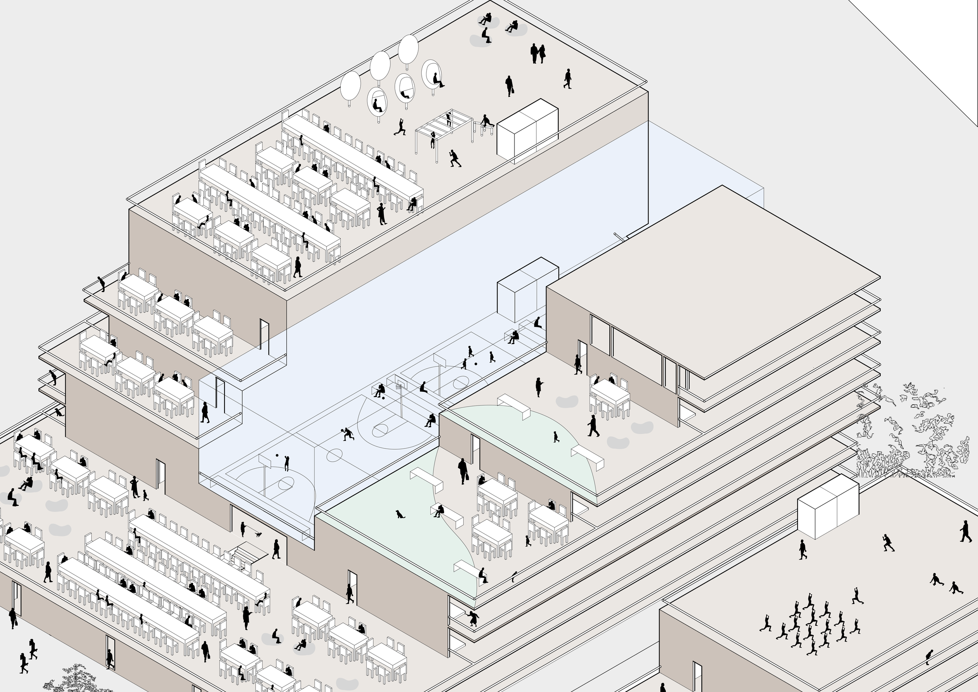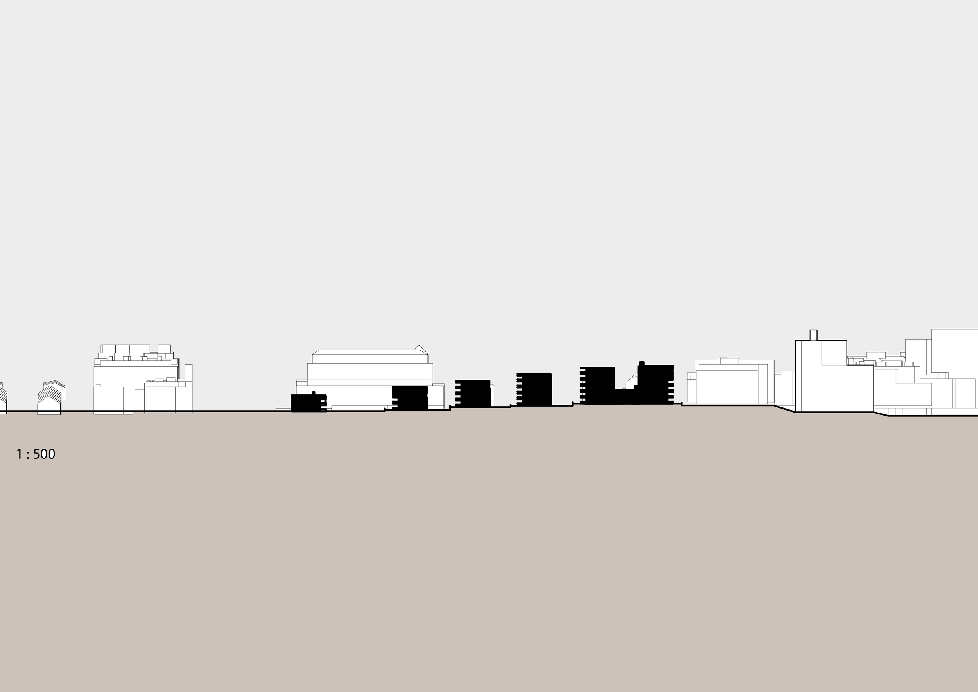
Matrioshka City - 4th Year, 1st Semester Architecture Project.
Reimagining Community Living in Madrid
Scroll ↓
In the heart of Madrid, I designed a revolutionary mixed-use development that breathes new life into an underserved neighborhood. This ambitious project, completed during my studies at IE University, seamlessly integrates housing for 1,500+ residents with dynamic commercial and community spaces.
Drawing inspiration from the Russian nesting doll concept, I created a design that functions at multiple scales - from the broader urban context down to individual living spaces and that this public and private relationship will exist in tandem and at times within each other. The centerpiece is a landmark building that houses an intricate ecosystem of residential units, retail spaces, elder care facilities, and educational areas, all connected by thoughtfully designed public and semi-public plazas.
Innovation extends to the residential units themselves, where I designed flexible living spaces with folding walls and adaptable layouts to create public and private space within the units themselves. Social interaction was prioritized through carefully considered communal areas - from customizable communal balcony spaces with movable planters to corridor benches that encourage spontaneous gatherings.
What sets this project apart is its sensitivity to both existing and future residents. Rather than displacing the aging community, the design creates a multigenerational hub that preserves neighborhood character while attracting new residents through modern amenities and thoughtful urban planning.
